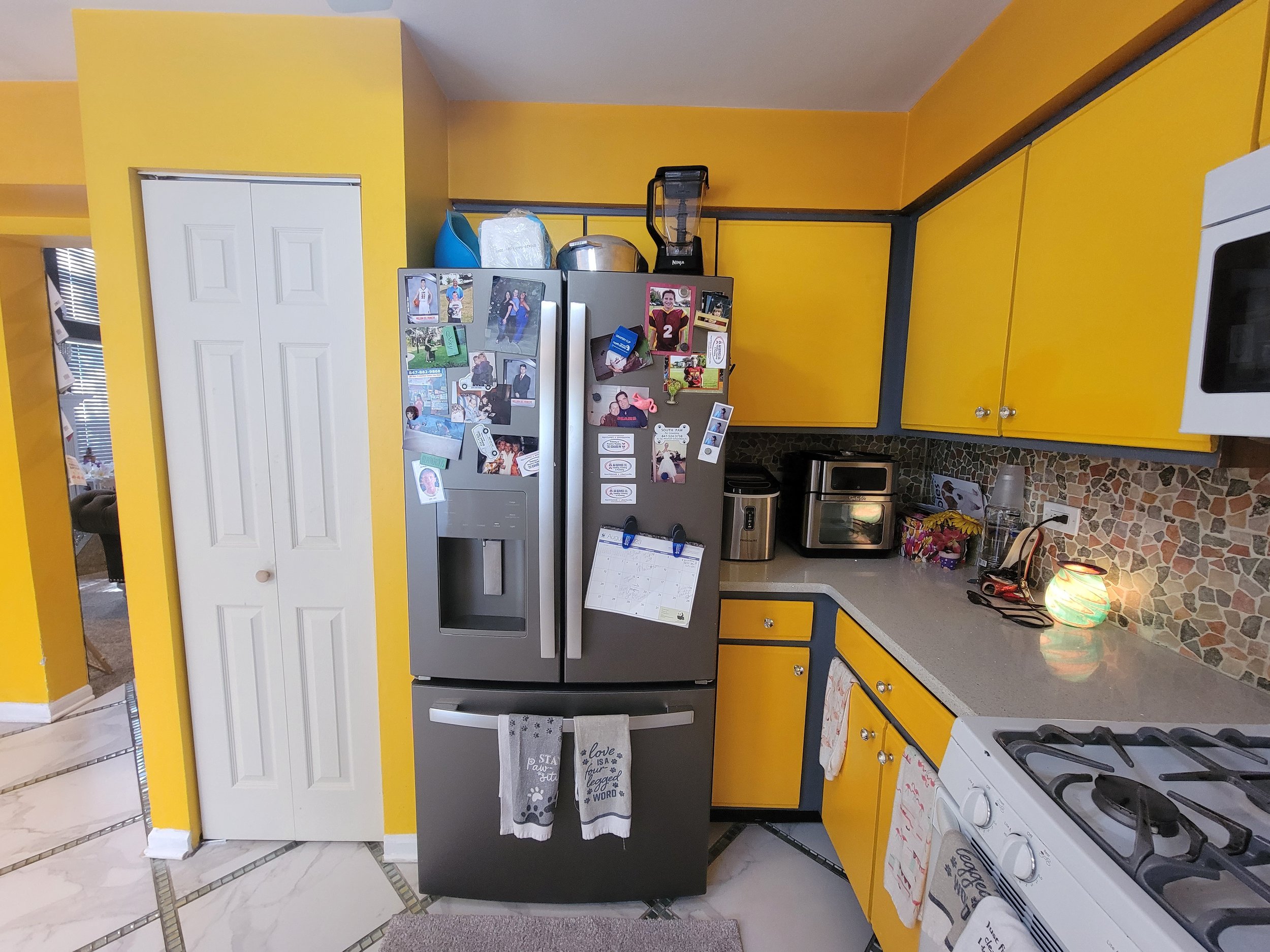
Del Principe Residence
Our two phase remodel project started in the kitchen and laundry room for this family. Both the kitchen and laundry room needed to serve many purposes and accommodate an elevated need for storage, organization, and FUNCTION….while reflecting their vibrant personalities.
Del Principe Residence
Project Scope:
300+ sq ft
Phase I: Kitchen & laundry room remodel to include new cabinetry, flooring, wall finishes, plumbing, appliances, lighting, a custom upholstered bench, and a dog wash station. The remainder of the first floor received updated flooring, new doors, and paint in key areas.
Design scope:
Demolition plans, floor plans, reflected ceiling plans, electrical/switching plans, elevations, paint selections, custom cabinetry, plumbing fixture selections, & lighting.
Phase I: Kitchen & Laundry Room
When working with a client who is not afraid of color or pattern, we had a great time designing this unique design that not only functions well, but also reflects the family’s vibrant personalities and active lifestyles. Their outdated kitchen no longer functioned well for their busy lifestyle and entertaining. Not only did the kitchen need to be functional for cooking and provide a higher level of organization, it needed a better flow for the influx of guests to ensure everyone could move around the space comfortably while providing the amenities needed for gatherings, including a custom bar area with a built in keg. With the laundry room’s small footprint, we were able to improve the storage and organization while also providing a new dog wash station.
Transformation from what was …








…. to what it is.















