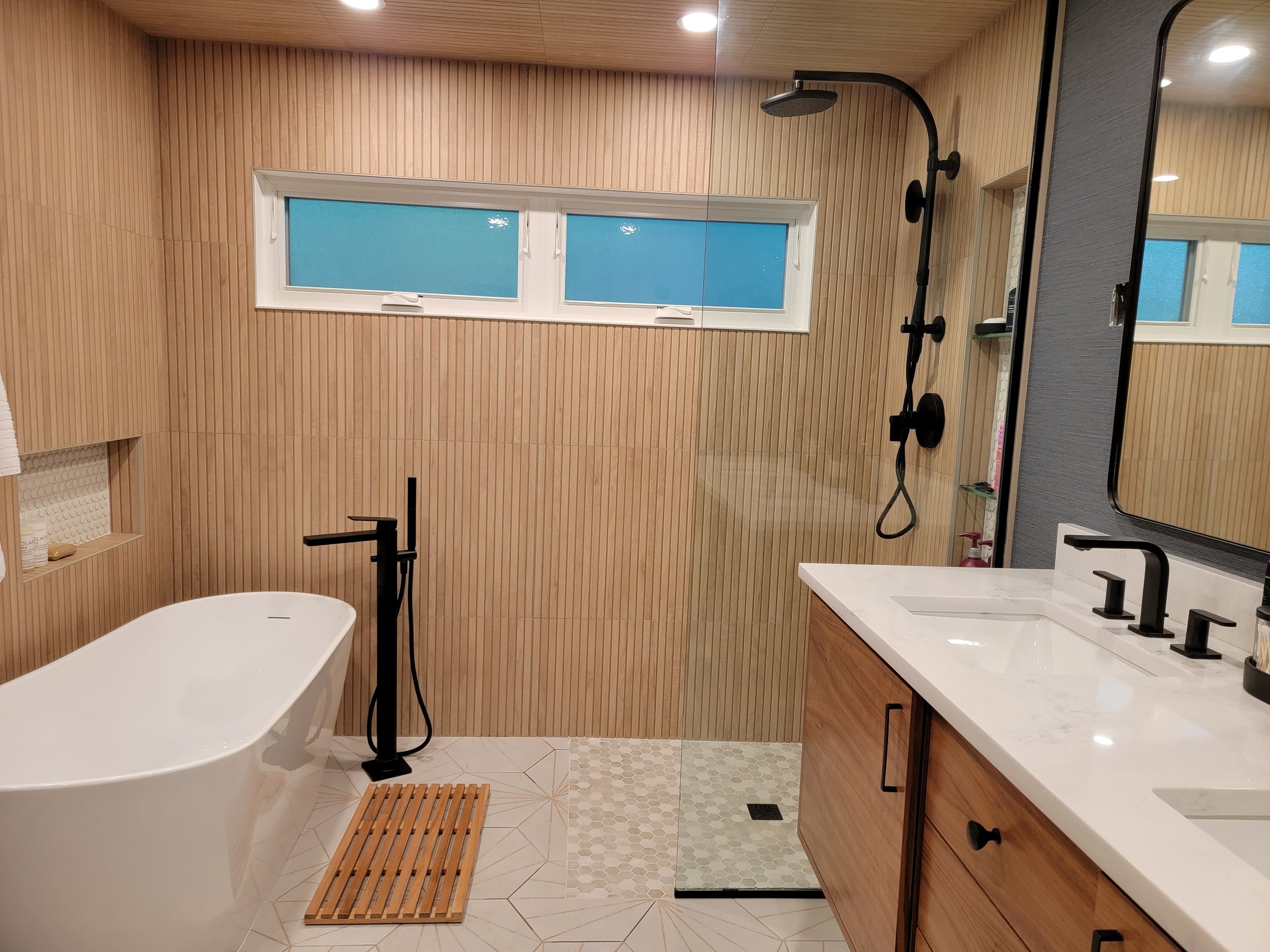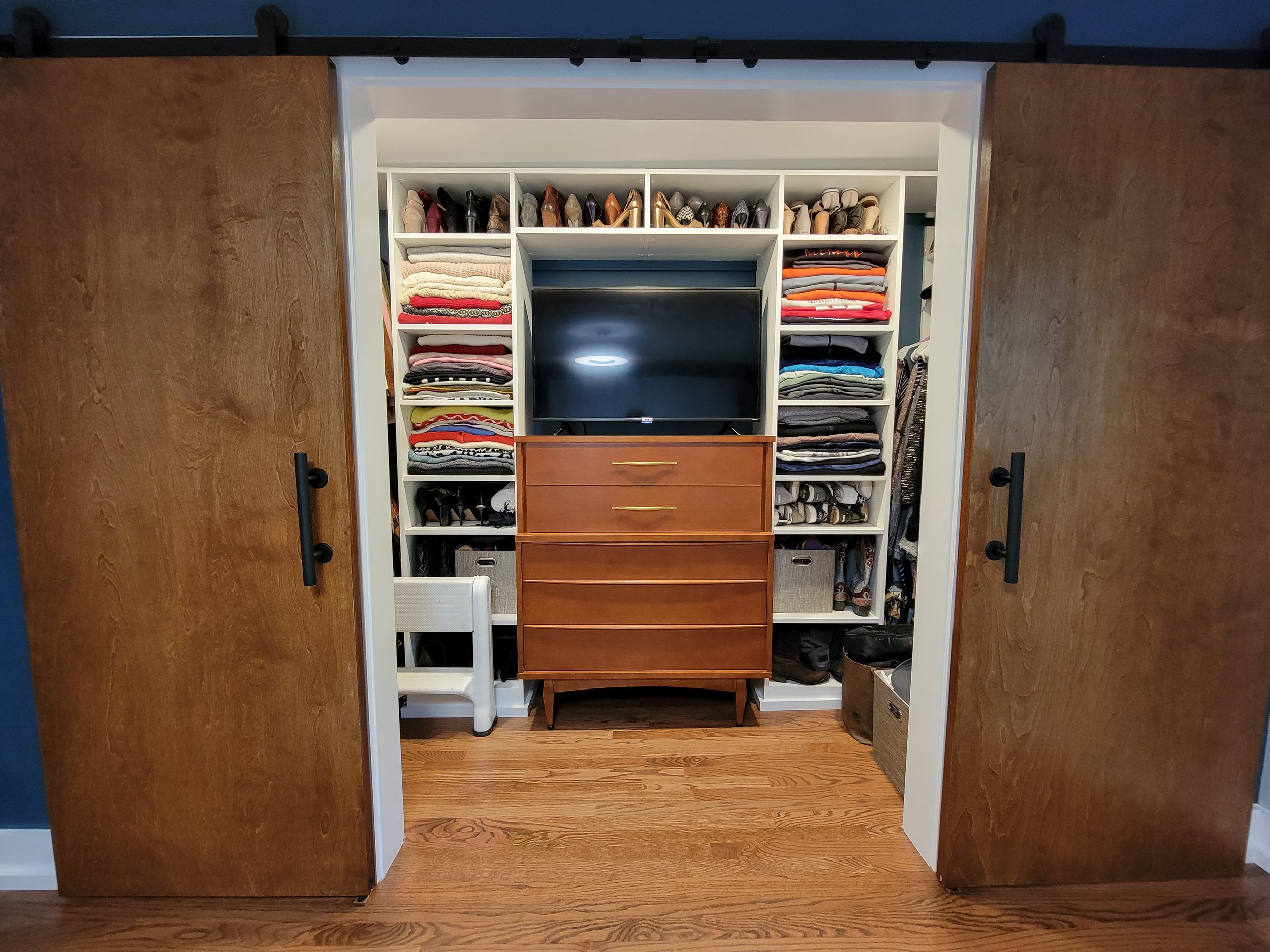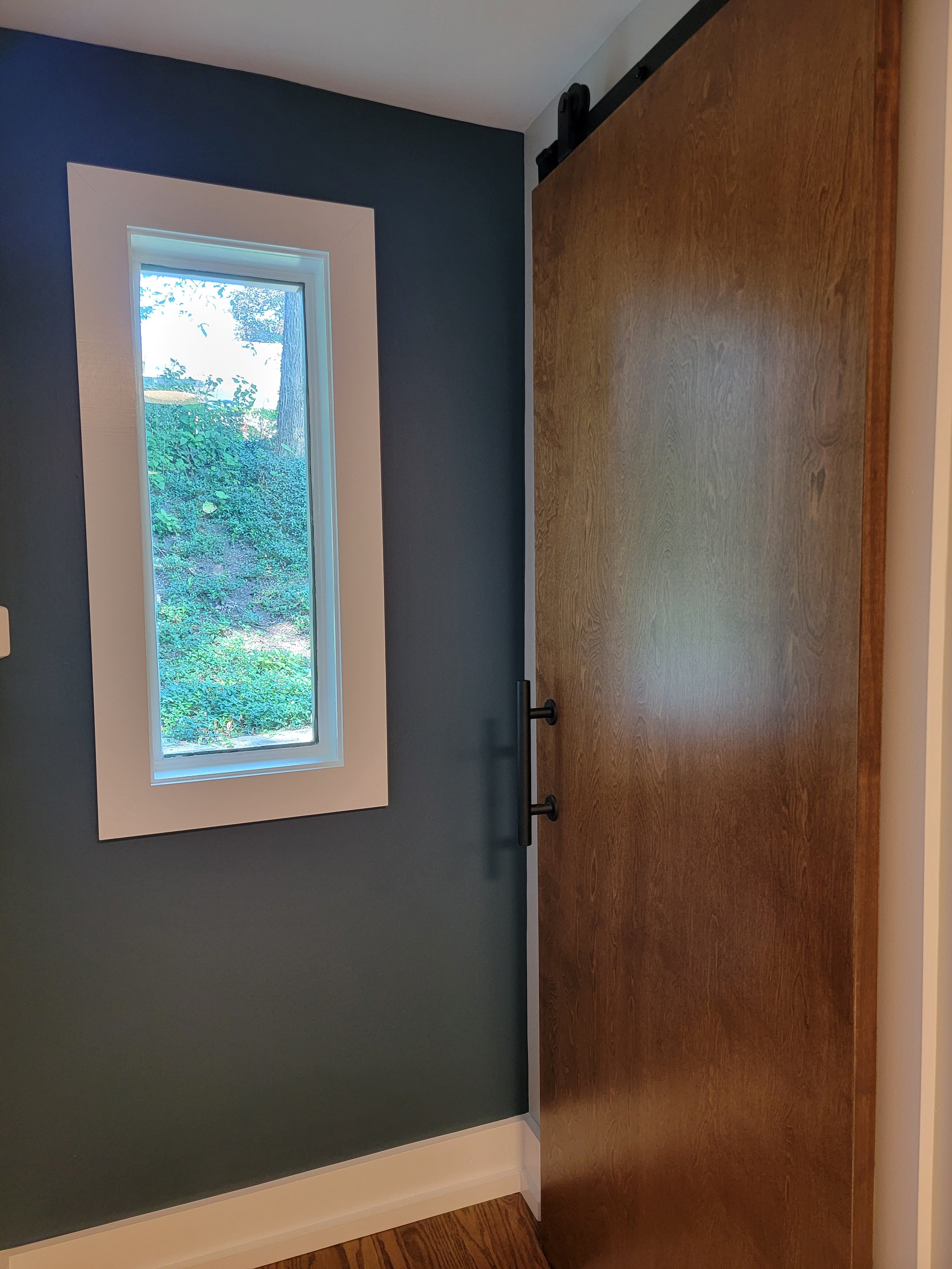
Leach Residence
We updated an existing master suite that had a choppy floor plan and outdated look and created a sleek mid-century modern suite that has become the highlight of the home. We also updated the other bedrooms and home office.
Leach Residence
Project Scope:
1,105 sq ft
Master suite, hallway, standard bedrooms, home office, and family room remodel.
Design scope:
Floor plans & elevations, paint, wallcoverings, and flooring selections, custom cabinetry, plumbing fixture selections, lighting, and custom closet designs,
The goal of this project was to create a mid-century modern aesthetic while increasing the functionality and storage within this smaller home, Our primary focus was on the master suite but we also provided new paint, wallcoverings, custom closets, and new floors in the other two bedrooms, home office, and family room. By reconfiguring the flow into the master suite, we were able to create an open modern design that features beautiful tilework, a custom wall-mounted vanity, soaker tub, and an open walk-in shower. The master bedroom was reconfigured by increasing the footprint of the master closet to accommodate the homeowner’s storage needs as well as providing her with a dressing area featuring an antique mid-century modern dresser. We replaced the existing carpet throughout the home with new hardwood floors. The design also includes new ceiling light fixtures in each area as well as beautiful vanity wall sconces in the master bath.
















