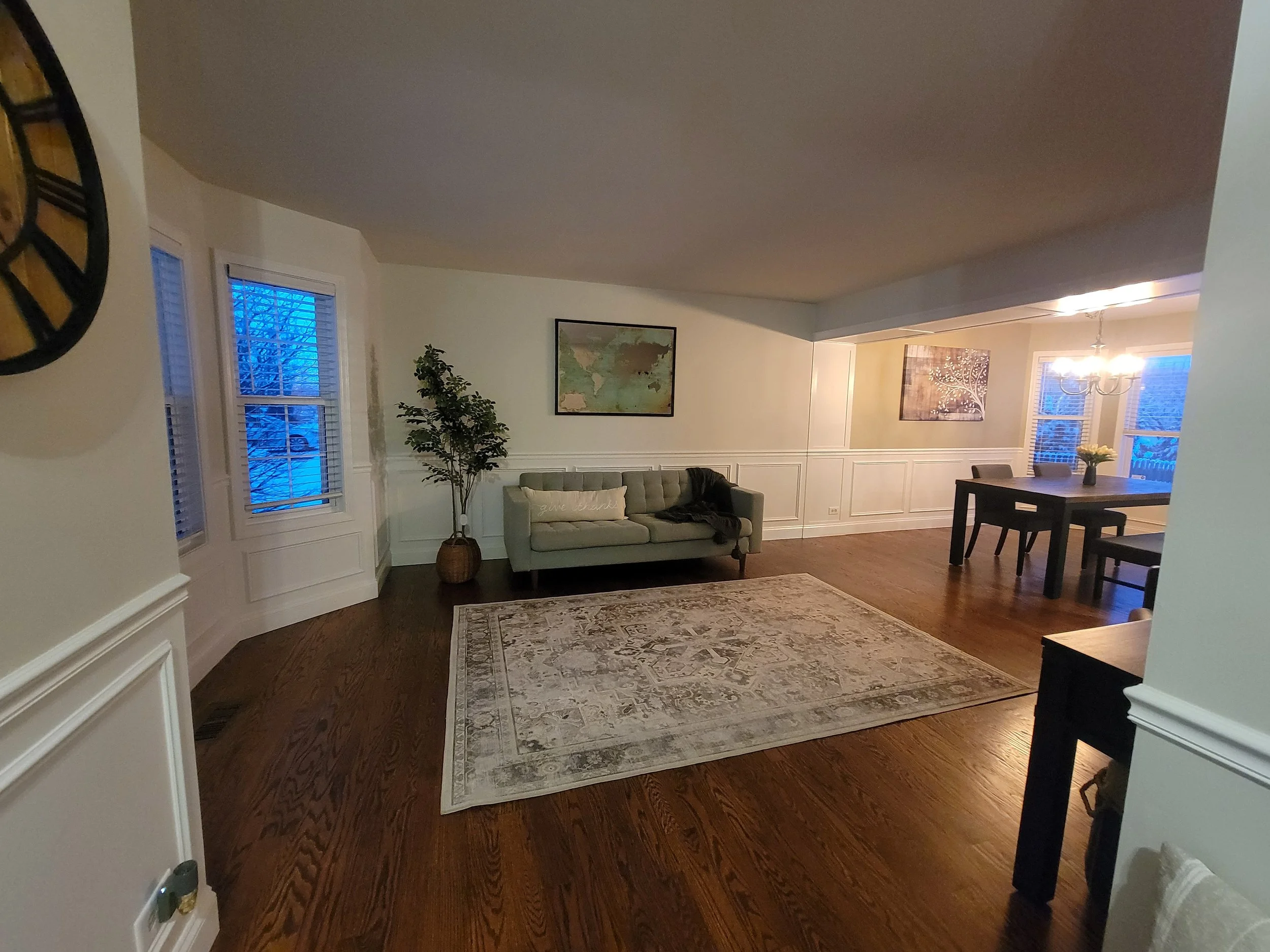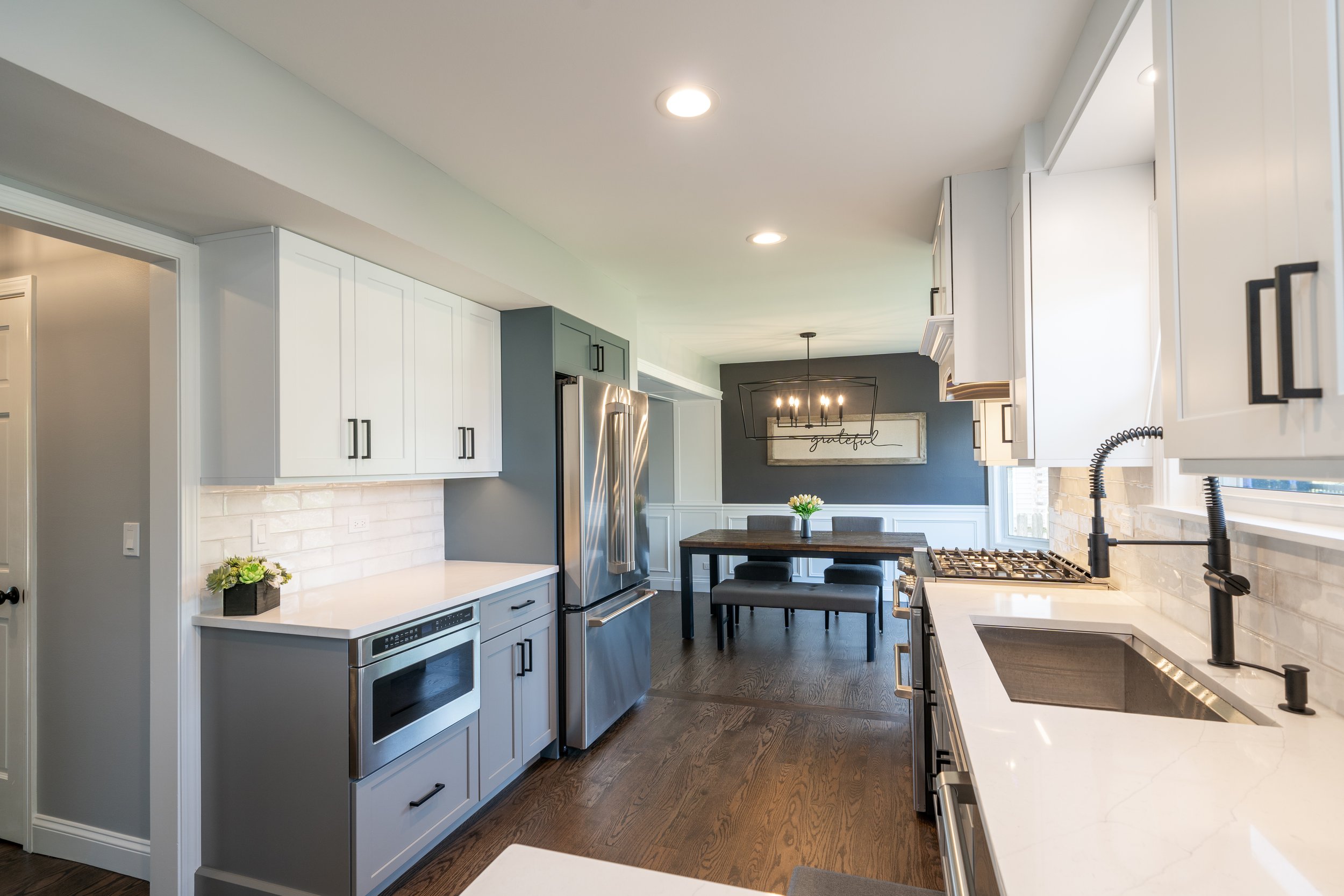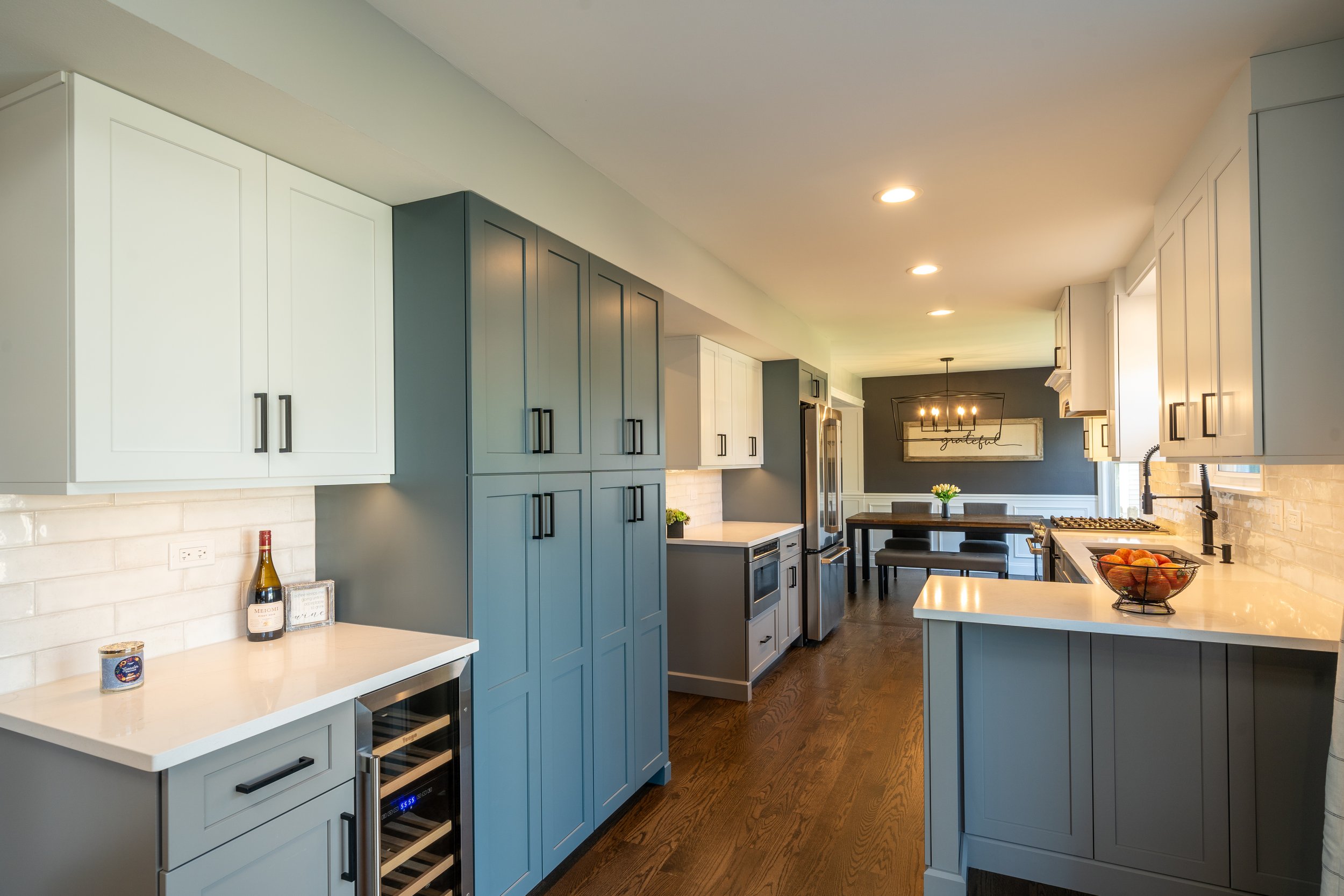
Sipola Residence
This first floor remodel took a nice small home and gave it an upgrade. With all new paint selections, reconfigured layout, furnishings, and a chef’s kitchen to write home about!
Sipola Residence
Project Scope:
840 sq ft
1st floor remodel including the family room, kitchen, dining room, living room, closet conversion, & stairwell, .
Design scope:
Demolition plans, floor plans, reflected ceiling plans, electrical/switching plans, elevations, paint selections, custom cabinetry, plumbing fixture selections, furnishings & lighting.
The client’s purchased the home but the small footprint did not accommodate their foodie lifestyle. The existing narrow gally kitchen had limited storage, limited surface space, and simply felt too tight to work as a ‘cook’s kitchen’. Additionally, the small footprint did not allow space to dine within the kitchen. Unable to increase the kitchen’s width, we opened the walls between the then, formal dining room, to the kitchen - converting this into the eat-in kitchen area. Opening the walls created a open floor plan that could now function more efficiently and provided the necessary foundation for a real chef’s kitchen. Our custom cabinet designs & features also increased the much needed storage, improved the kitchen’s organization and provided a new pantry and bar area.
In addition to the kitchen remodel, we also provided paint selections for the rest of the first floor up the stairwell to the second floor, provided furnishings for the family room and pendant lighting in the new eat-in kitchen’s dining area.
Transformation from what was …







…. to what it is.












