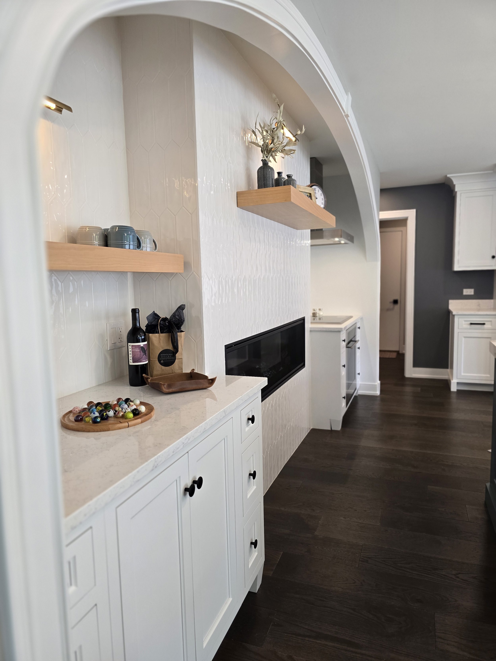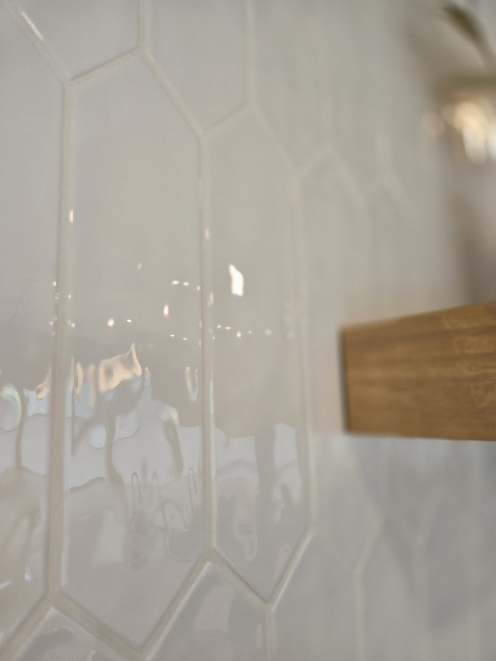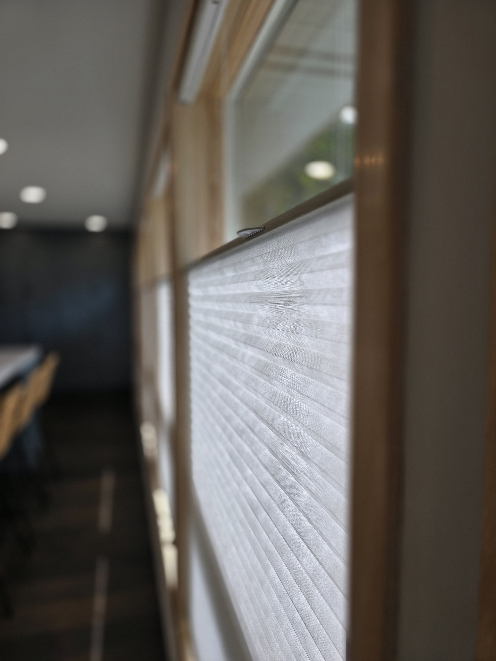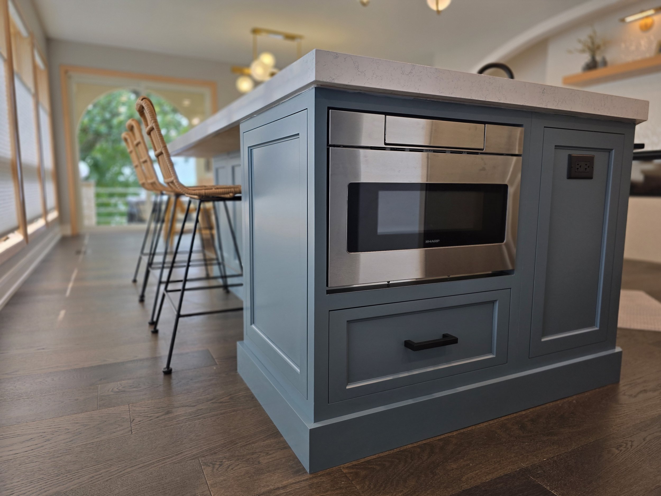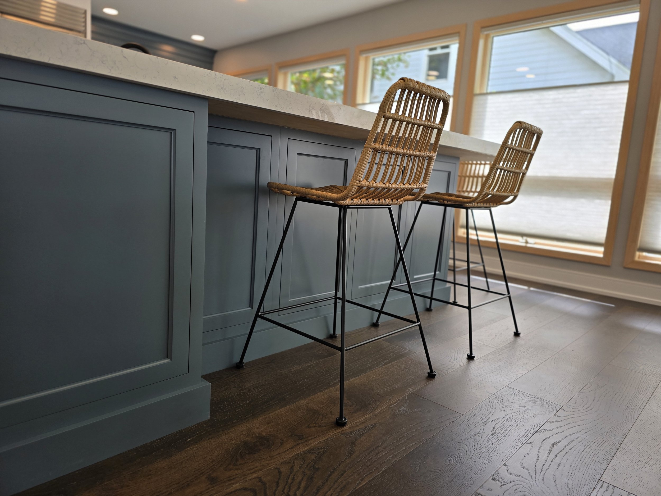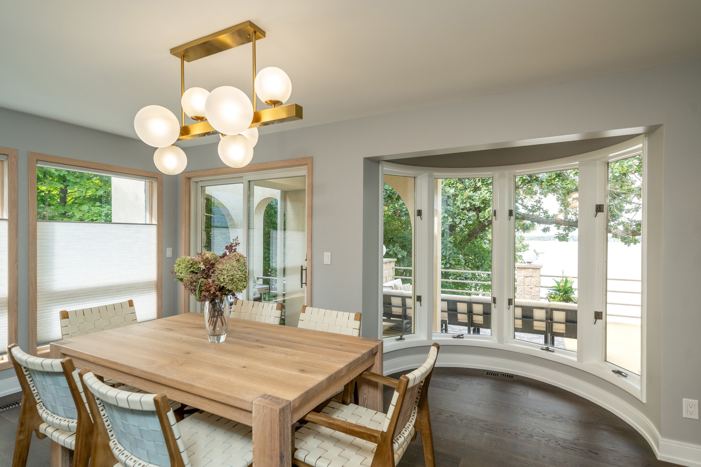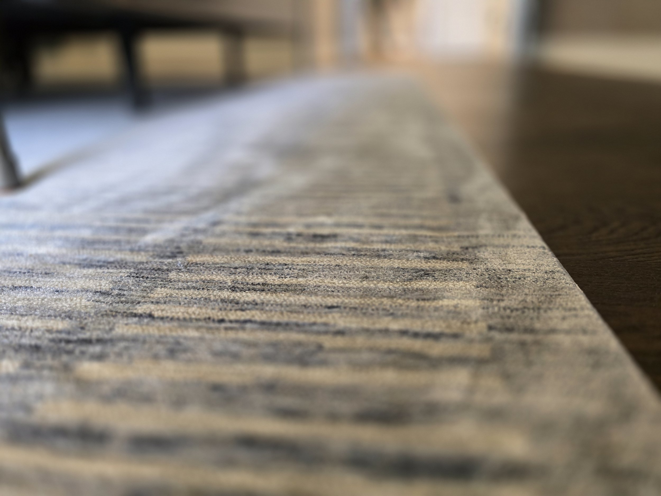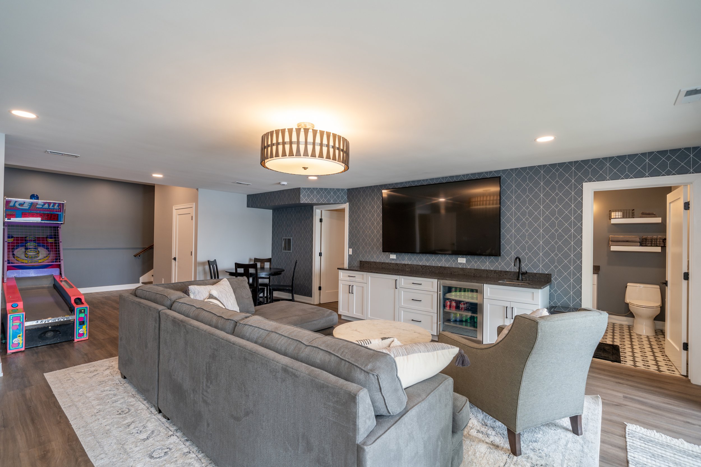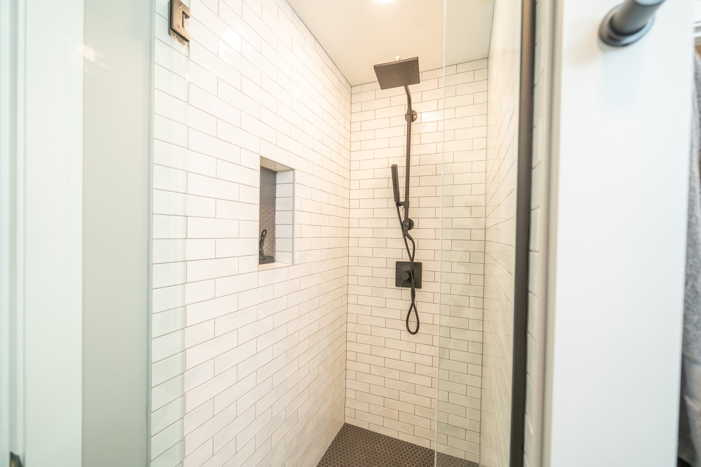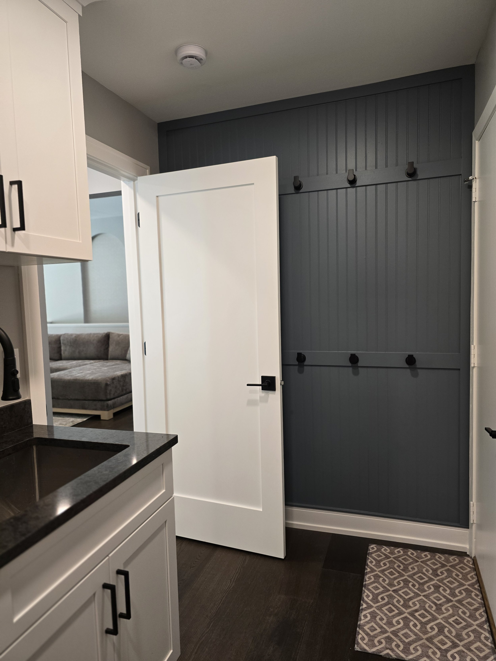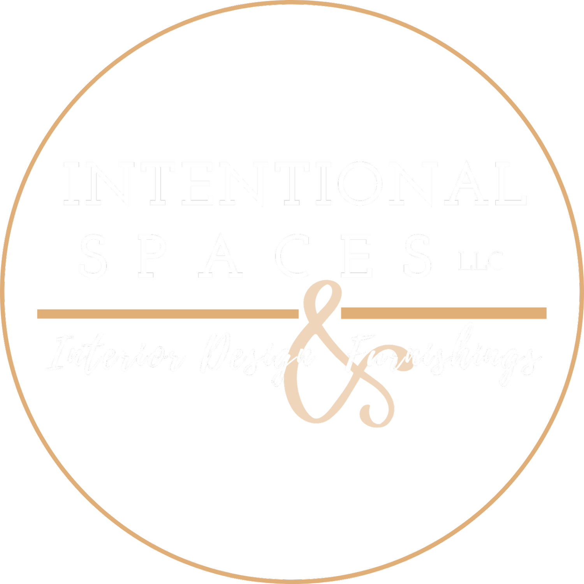
Stohlquist Residence
This vacation home was transformed from an outdated, disconnected layout and aesthetic to an inviting open floor plan that is accommodating to it’s active family and their guests. From YIKES to WOW!
Stohlquist Vacation Residence
Project Scope:
3,093 sq ft
Complete 1st floor and lower level remodel including the primary suite, family room, kitchen, laundry room, stairwell, secondary family/entertainment space, three bedrooms, (1) powder room, (2) full bathrooms, custom closets, furnishings, lighting, window treatment, wallcoverings, & decorative accessories.
Design scope:
Demolition plans, floor plans, reflected ceiling plans, electrical/switching plans, elevations, paint selections, wallcovering selections, flooring selections, custom cabinetry, plumbing fixture selections, lighting, and custom closet designs,
The objective of this project was to create connections, The original outdated home had disjointed spaces with very unique undesirable design details. We transformed this home on the lake to an open, light and welcoming environment where the active young family and their guests could easily pivot from their water activities outside to feeling cozy watching movies, and comfortably socializing between the new open kitchen and family room which features a modern fireplace with views from both sides. By demolishing walls and reconfiguring nearly every room in the home, the transformation was so dramatic, it’s new design looks nothing like it did before we came on board.
Transformation from what was …










…. to what it is.
