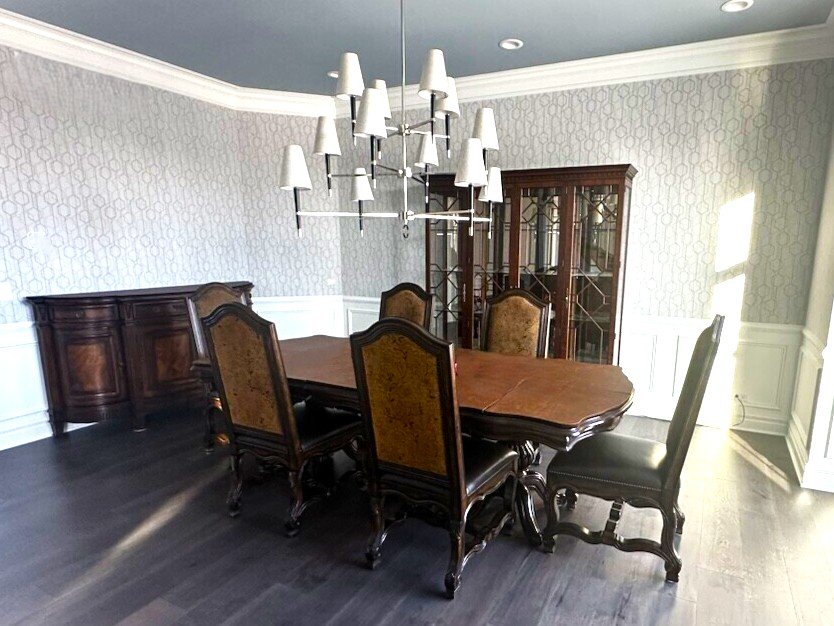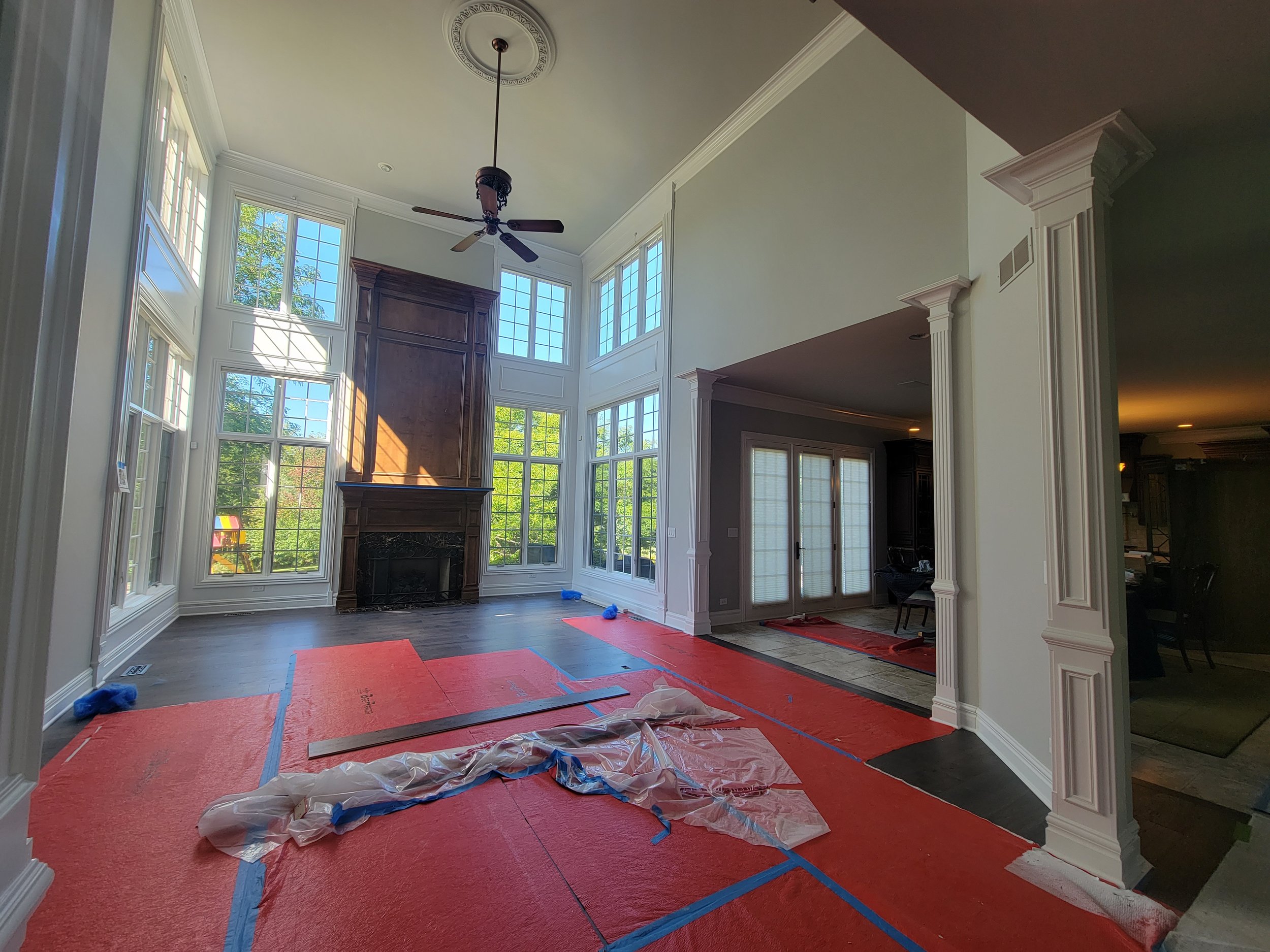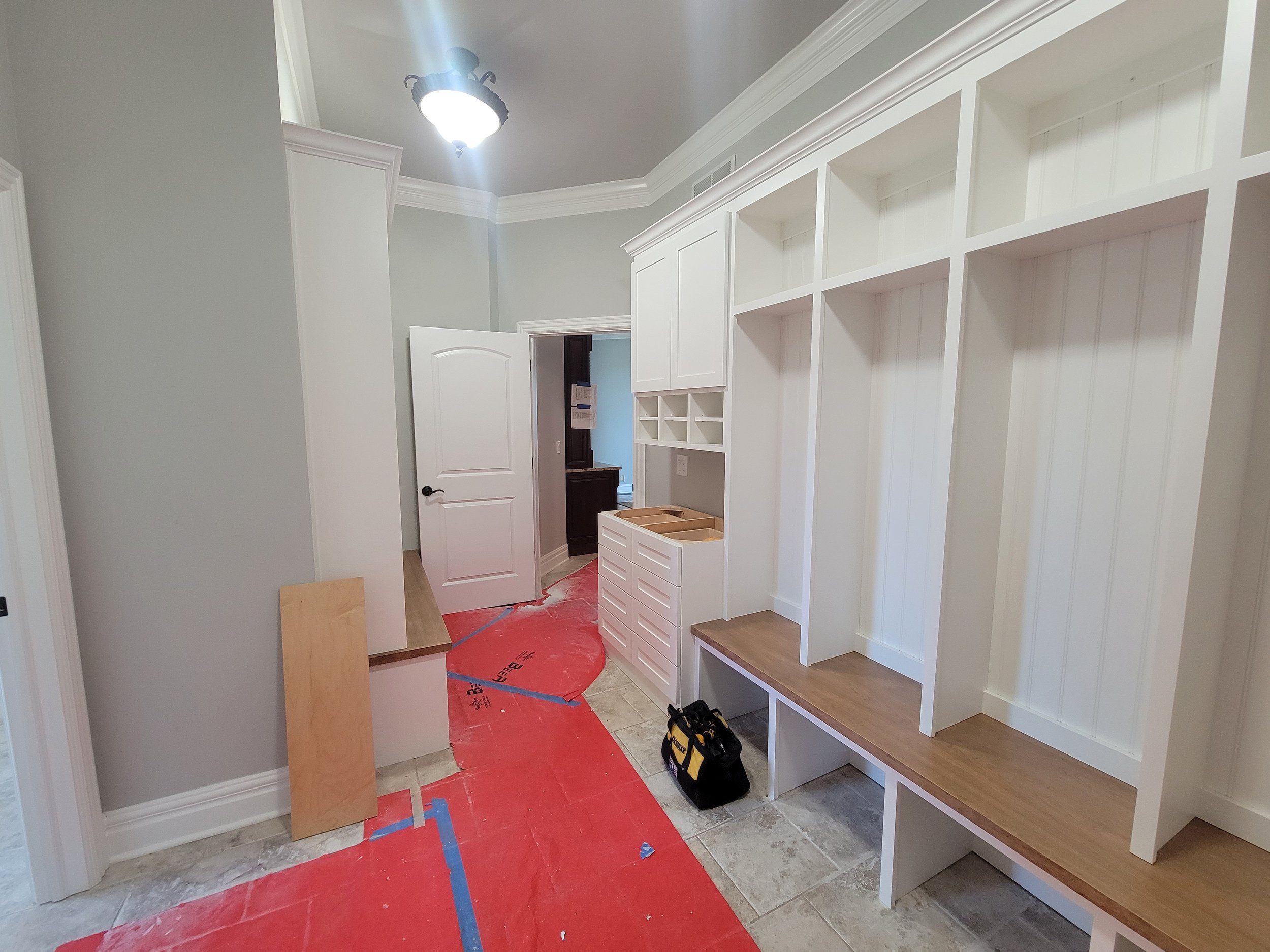
Elliff Residence
Our two-phase full home remodel project started in the basement and laundry room for this family. Once the first phase was completed, the remainder of the project was completed.
Elliff Residence
Project Scope:
4500+ sq ft
Phase I: Basement & laundry room remodel to include full sized kitchen, dry bar & snack station, guest room/gaming room, 3/4 bath, laundry & mud room, family room, and home gym. These areas included new cabinetry, flooring, wall finishes, plumbing, appliances, lighting, a custom lockers & upholstered bench.
Pase II: 1st & 2nd floors including, foyer, dining room, living room, kitchen, office, family room, bathrooms, bedrooms, & hallways received refinished floors, millwork, new staircase & stair runner, paint, wallcoverings, millwork, lighting, & plumbing fixtures
Design scope:
Demolition plans, floor plans, reflected ceiling plans, electrical/switching plans, elevations, paint selections, custom cabinetry, plumbing fixture selections, & lighting.
Phase I: Basement, Laundry & Mud Rooms
We transformed an unfinished raw space basement into a floor that could accommodate the family completely on one level. The design incorporated a full-sized kitchen, snack bar & dry bar - the family can pivot in and out of the full walk-out basement without needing to go upstairs for anything. We resurfaced the fireplace and created a cozy family room area where the family can spend the evenings watching movies while they cook pizzas in their new pizza ovens. The basement also includes a guest bedroom/gaming room, home gym, 3/4 bath, and laundry room. In fact, the entire family was able to move into the basement during the second phase of the project.
Phase II: 1st & 2nd floors
We resurfaced their existing wood floors throughout both levels, provided new paints, wallcoverings, millwork, redesigned the stairway, provided new lighting in the dining room, and plumbing fixtures in the bathrooms.
Transformation from what was …













…. to what it is.



















