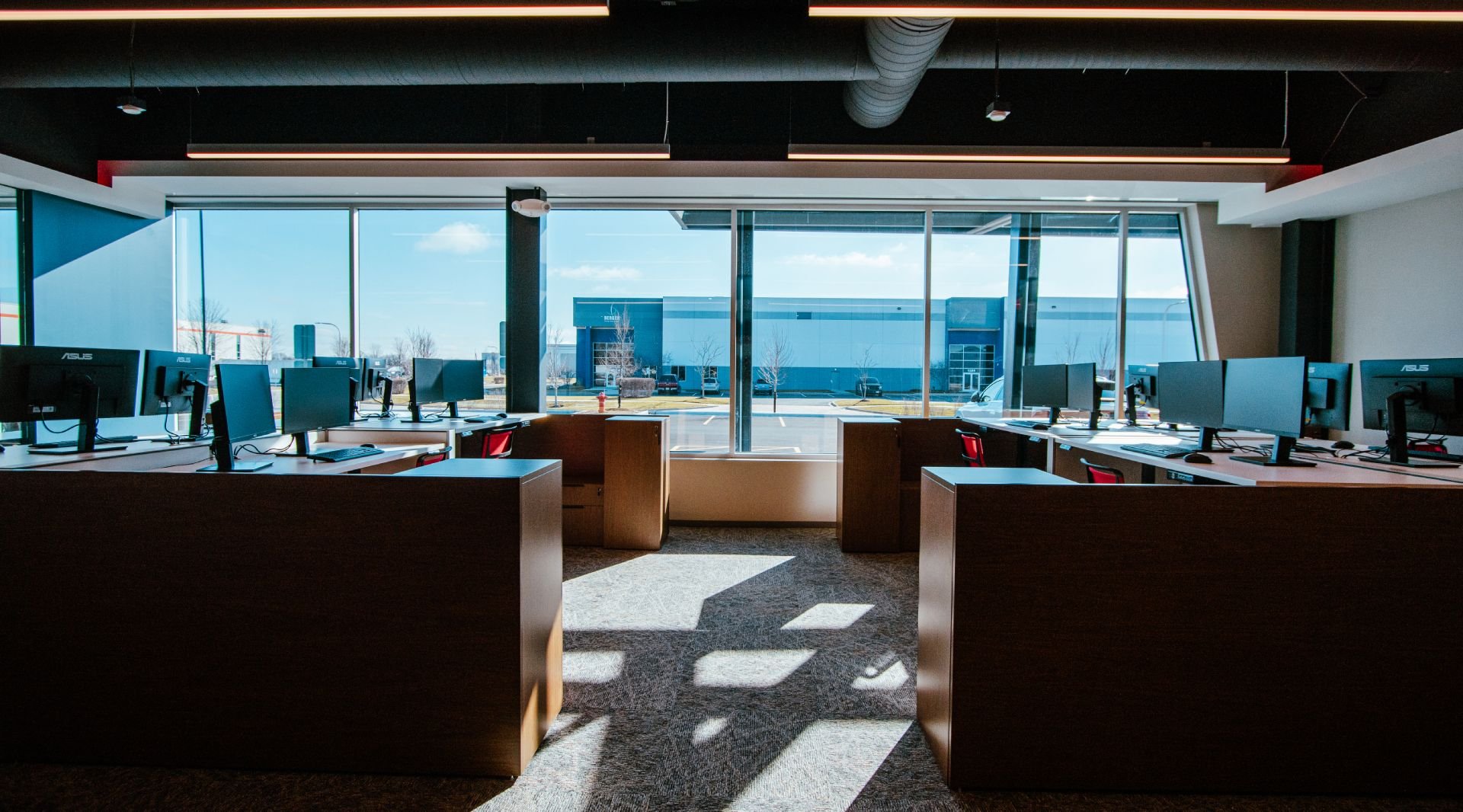
Maybach International
New Constriction Freight Terminal
Project Scope
62,420 Sq Ft
Intentional Spaces LLC was asked to create a state of the art design that incorporated the client’s corporate headquarters as well as provide the amenities for a freight terminal. The design played off of the angles of the logo to create dynamic lines both vertically and horizontally. We specified materials that exude a high level of fit and finish while providing durability and sustainability. Cutting edge design integrating technology and experience for the ultimate destination for their team and drivers.
Design Scope:
Intentional Spaces LLC provide floor plans, furniture plans & specifications, furniture electrical plans, materials & finishes, reflected ceiling plans, accent lighting selections, plumbing selections, and millwork designs, The facility includes and reception area, conference rooms, open office workstations, private offices, private as well as public restrooms, training room, open office lounge areas, corporate break room, drivers lounge, drivers waiting area, drivers break room, 27,000 warehouse finish selections, drivers locker rooms, showers, dorms, and elevated warehouse crows nest office spaces.
Every element within the design considers the brand colors from the flooring to the fabric upholstered on the furniture. The design embodied the client’s marketing regulations, and their corporate image to create a design that was reflective of their branding with a sophisticated execution. Unique features to this project include elements that reflect the specific angle in Maybach’s logo ‘M’ that can be found in the flooring patterns reflected in the soffits overhead, to the angled walls, structural elements and more.
This large scale project was accomplished by working closely with the contractor, architect, several construction trades, the furniture dealer, and the client to provide a successful and impactful design.
The Gallery:
Glimpse at the project.
Maybach International’s new Elgin, Illinois terminal
Interior Designer: Intentional Spaces LLC | Developer: Olympus Design & Development | Architect: Silva Architects, LTD | Construction: Pancor Develpment











