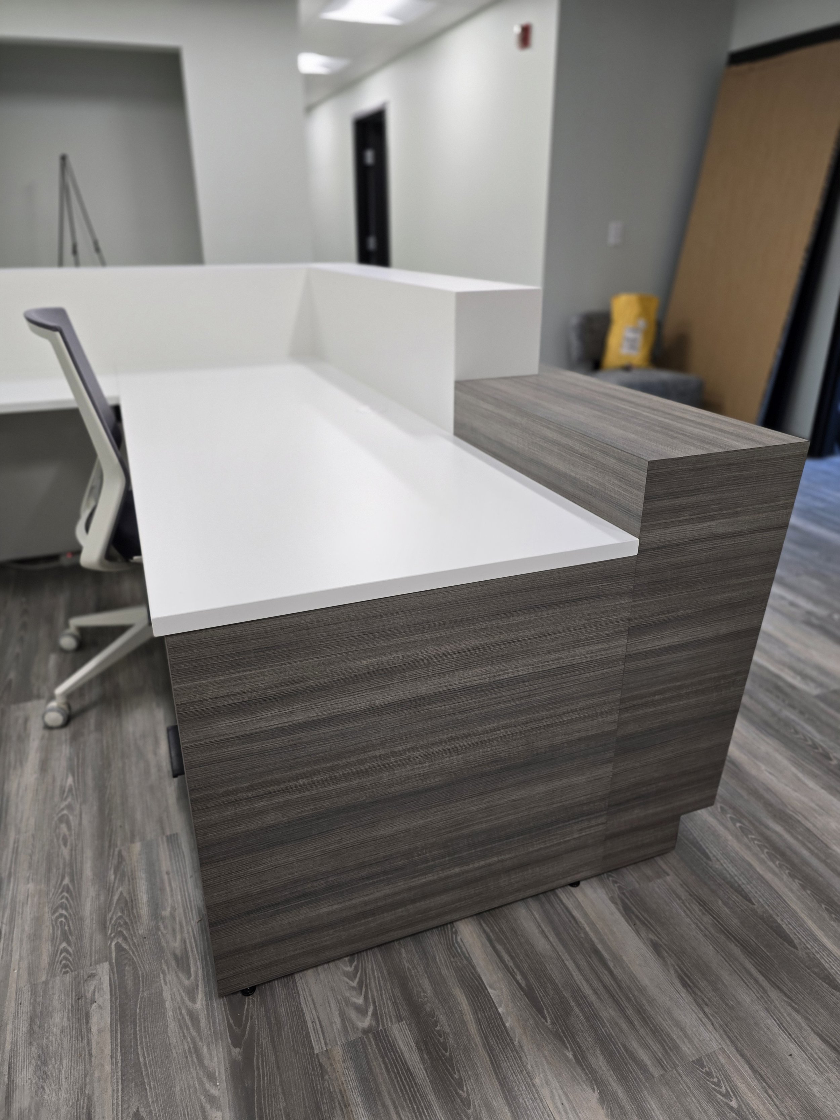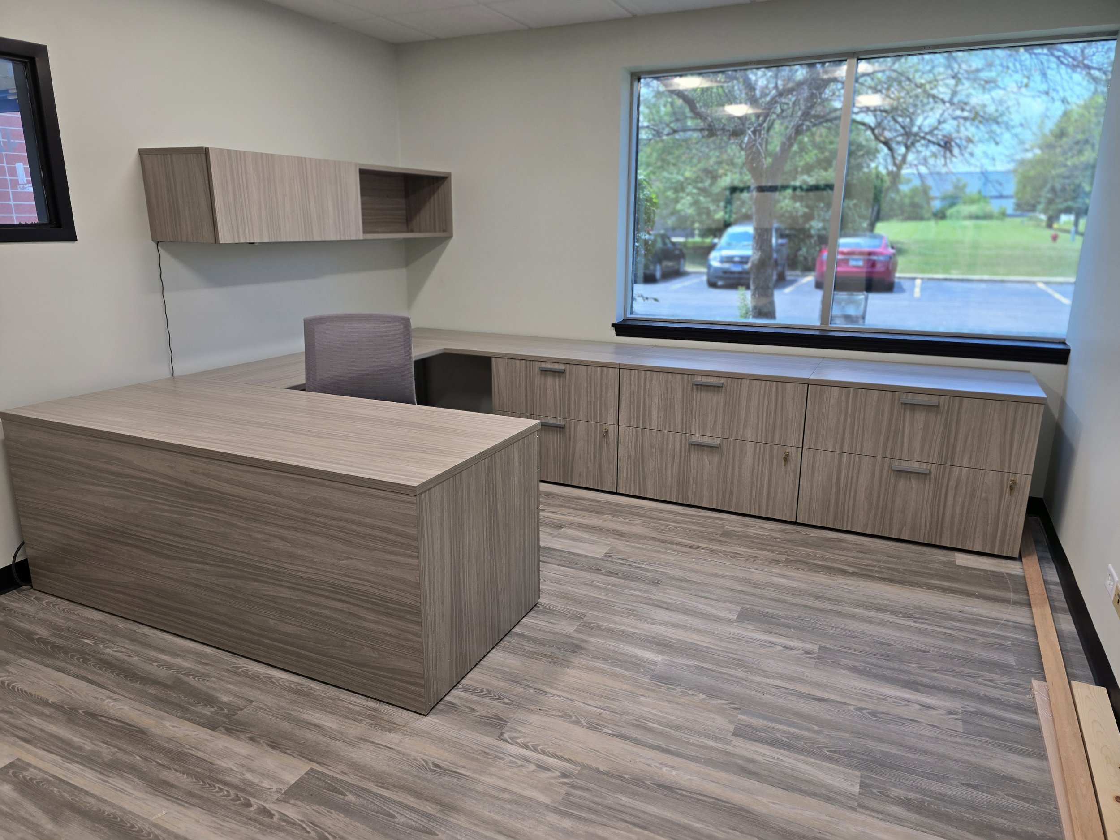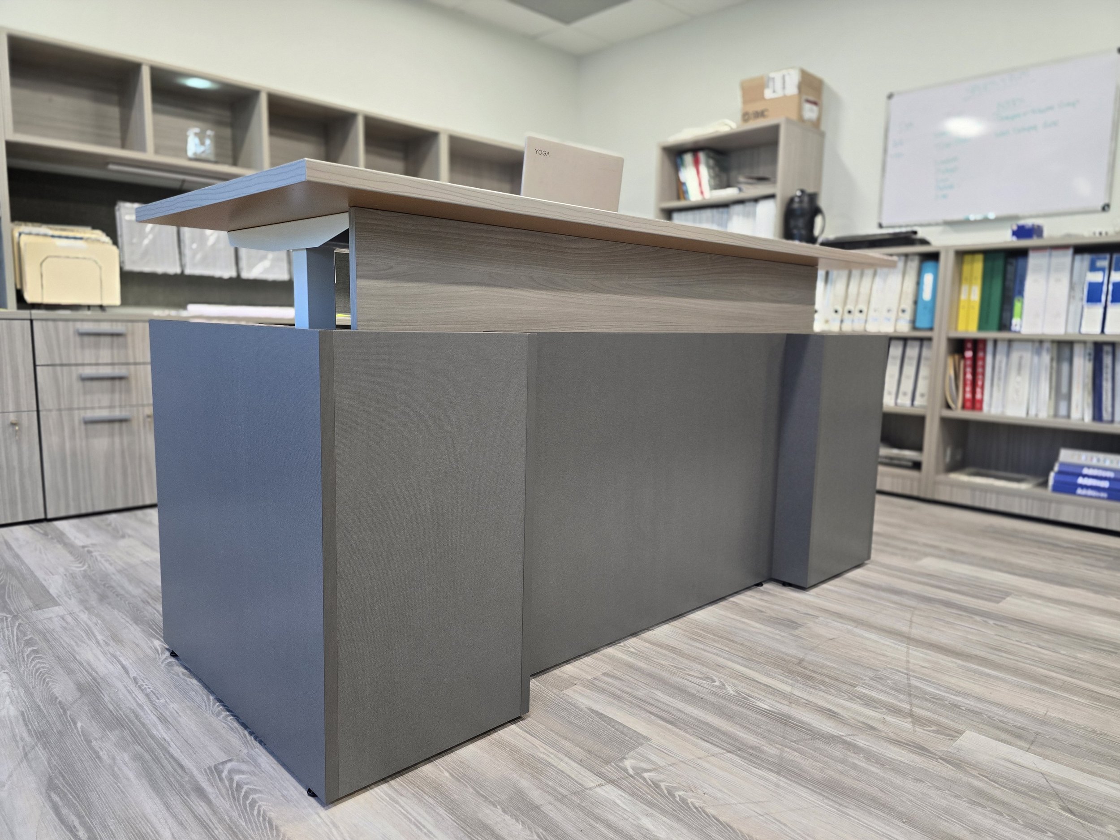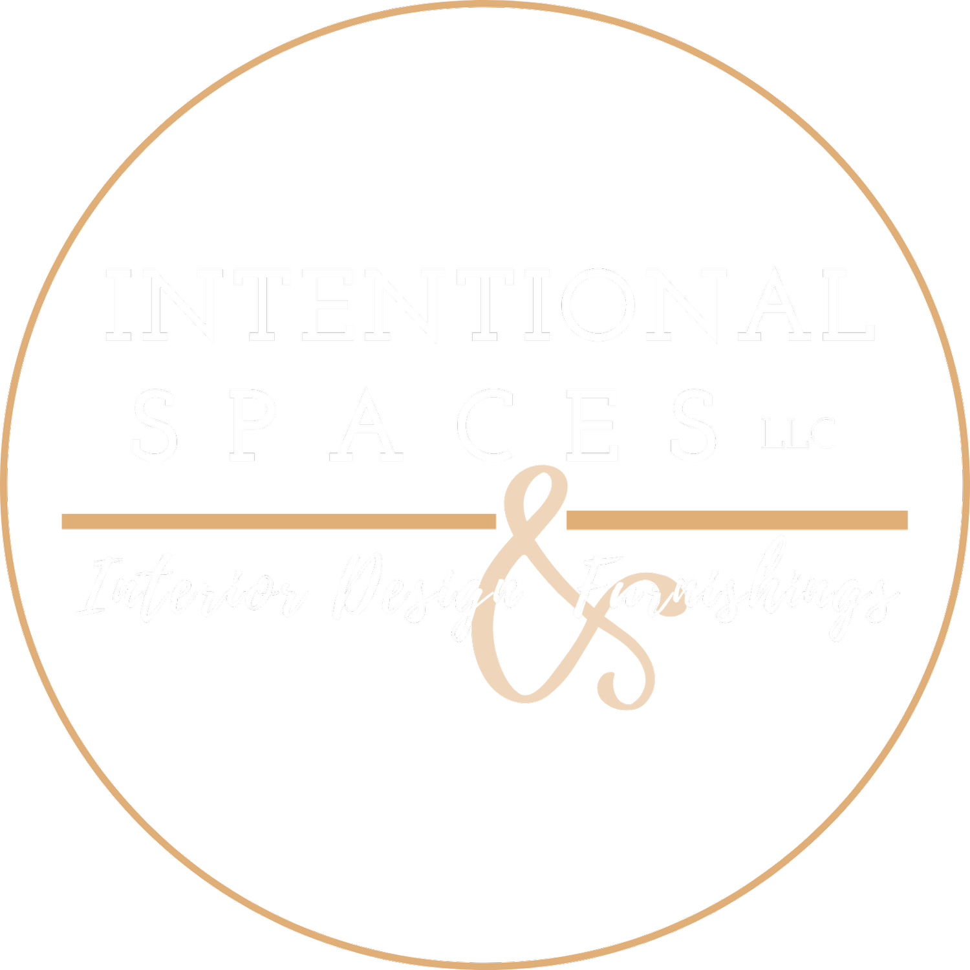
American Powder Coatings
Corporate Office Furnishings
Project Scope
2,630 Sq Ft
Furniture plans, standard and custom furnishings, product displays & signage.
Design Scope:
Intentional Spaces LLC worked with American Powder Coatings to develop an efficient space plan that provided ample storage, functional team adjacencies, and ergonomic product solutions for the reception area, open office area, private offices, conference room, file room, and break room. All of which were specified and designed to meet the client’s budget.
Through the benefit of our extensive product offerings, we were able to provide a seamless solution of both standard and custom furnishings reflective of the company’s vision for the future. The custom reception desk and LED illuminated logo sign at the entry creates an impactful welcome to guests and clearly communicates to their internal team who they are and where their place is within the marketplace.
The newly relocated conference room includes an upscale custom slatwall system to display the client’s colorful product offering in a clean, organized design. We also provided a beautiful new conference table, modern sleek seating, and a functional mobile whiteboard.
The open office workstations were designed to have a light aesthetic while supporting their work intensive day. through the use of surface mounted acoustic felt screens, undersurface storage, convenience wired spine panels, and visibly accessible team stations configurations.
Each private office was designed and furnished to accommodate the individual needs of each executive; providing ample storage, ergonomic features, blended custom /standard solutions, while maintaining a unified design aesthetic throughout the entire office redesign.
Transformation from what was …

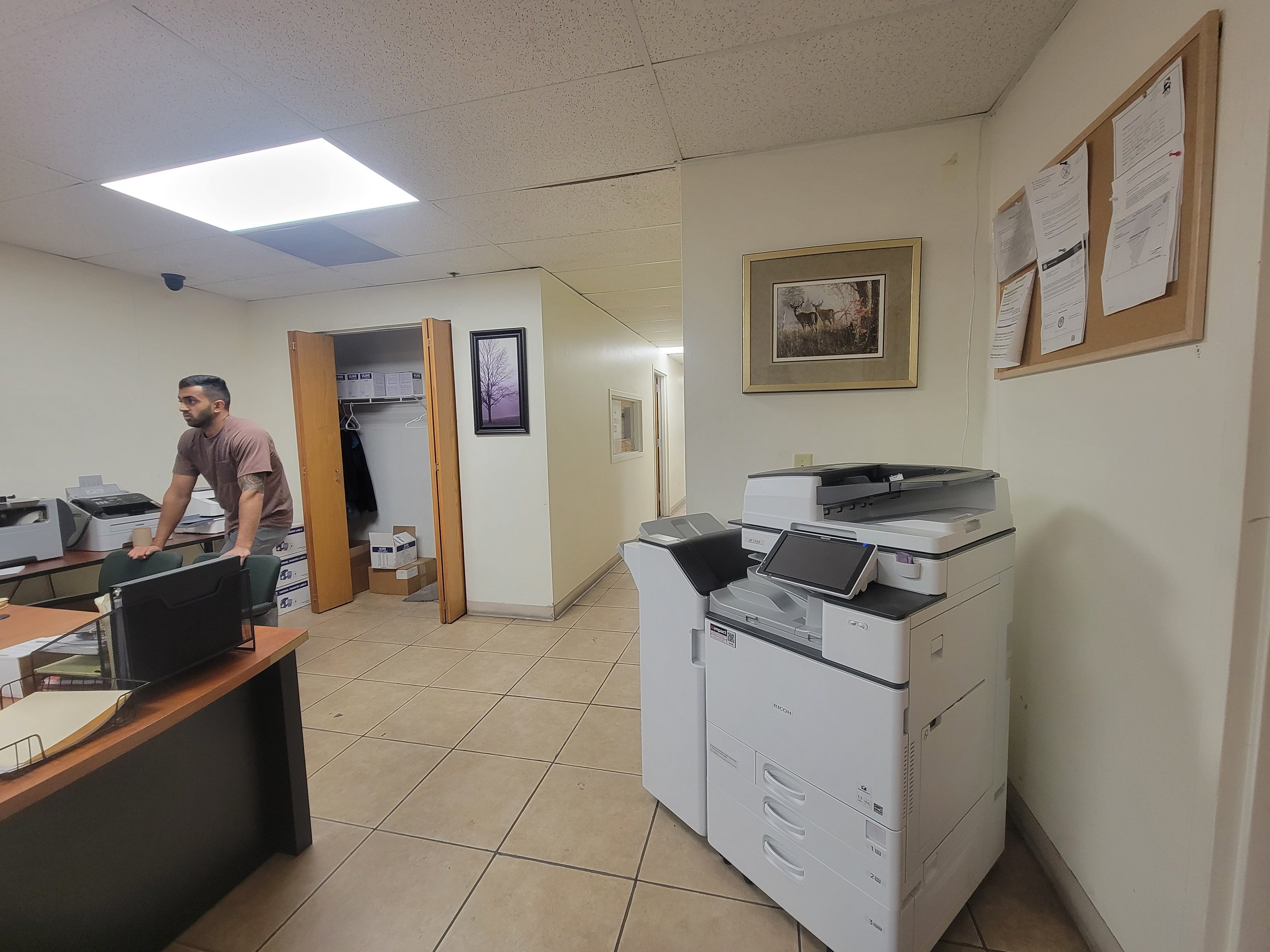











…. to what it is.


