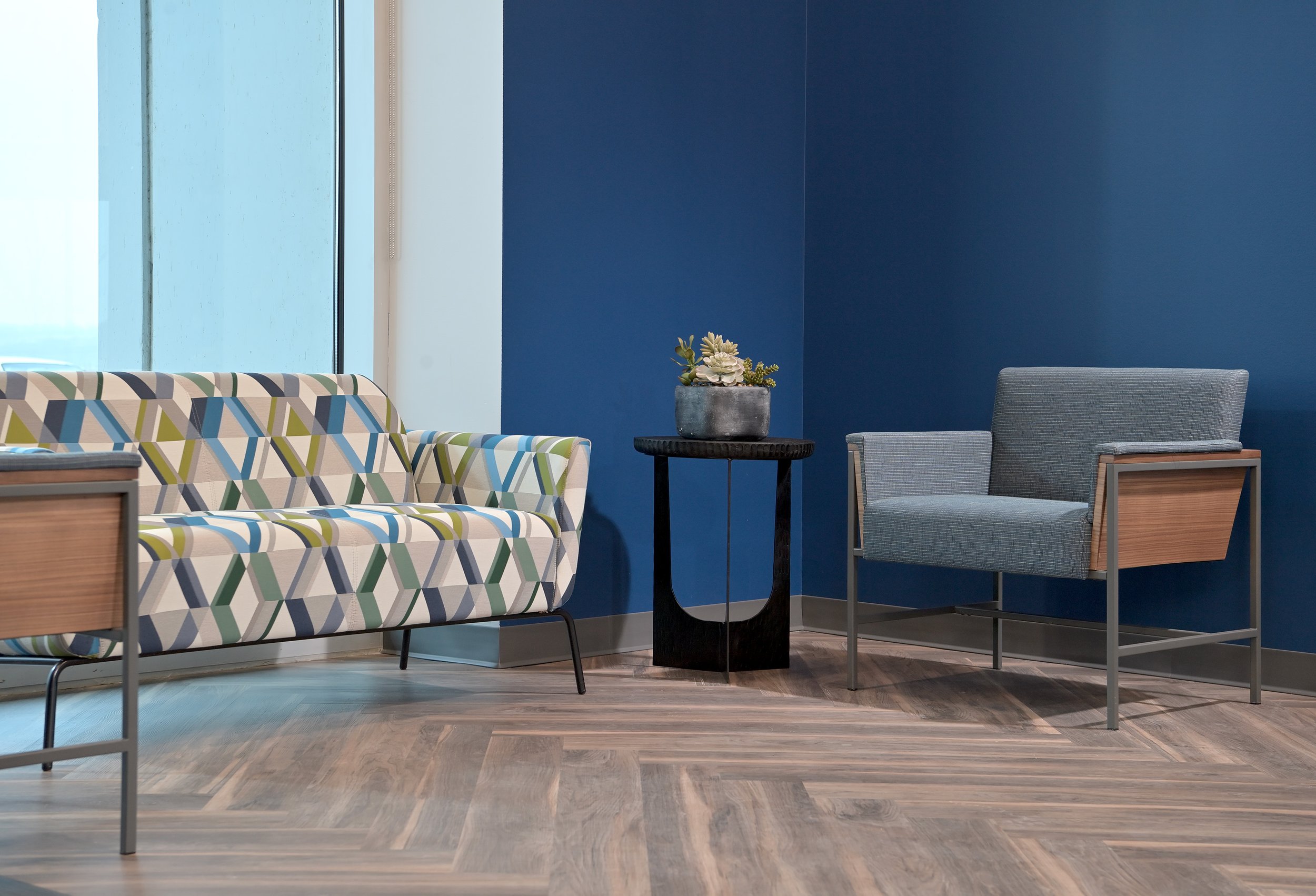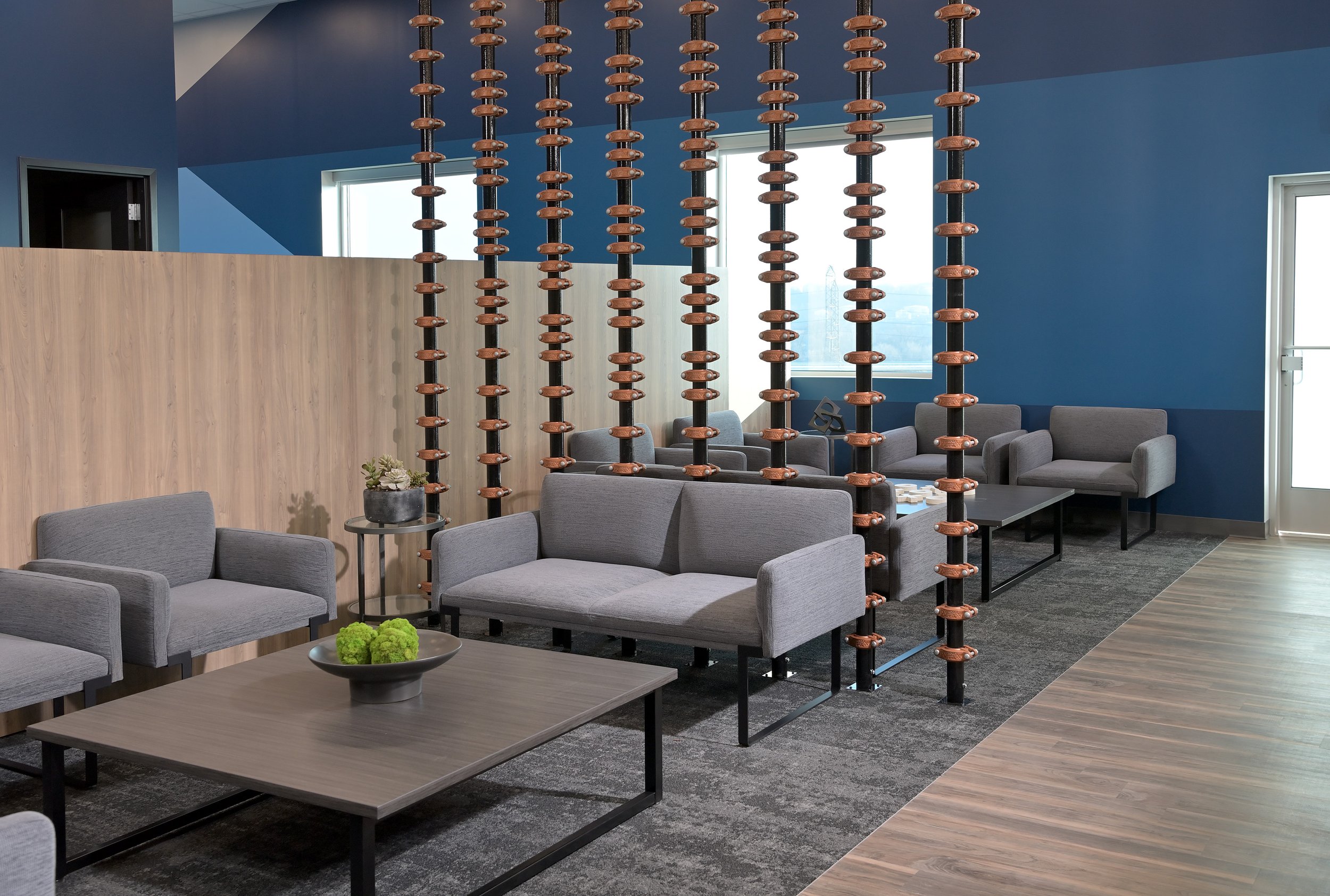
ASC-ES
New Constriction Corporate Office & Warehouse
Project Scope
20,000 Sq Ft
Intentional Spaces LLC was asked to create a design that provided a new home for teams brought together through a corporate merger. Not only was it important for the design to create a destination for the office space, but it was just as important to unify the teams under one roof. Artful displays pay homage to their individual histories while creating excitement for their combined future. Design elements throughout the facility uniquely feature products manufactured by the client to creatively divide zones within the large open areas and to create more intimate zones that bring teams together. A playful design focused on it's people and their experience within their new work home.
Design Scope:
Intentional Spaces LLC provide floor plans, furniture plans, furniture electrical plans, materials & finishes, reflected ceiling plans, accent lighting selections, furniture and accessory specifications, and the interior signage. The facility includes and reception area, history display, innovation display, conference rooms, open office workstations, private offices, private as well as public restrooms, a wellness room, call rooms, training room, open office lounge areas, and a destination break room.
Every element within the design considers the brand colors from the flooring to the fabric upholstered on the furniture. The design embodied the client’s marketing regulations, and their corporate image to create a design that was reflective of their branding with a sophisticated execution. Unique features to this project include an interactive history display with pivoting floor to ceiling custom metal frames, museum like innovation display incorporating digital LCD monitors highlighting products manufactured by the client, vertical metal pipe space dividers incorporating the client’s products, and a custom suspended metal pipe planter in the breakroom - all fabricated by a custom metal artist.
This large scale project was accomplished by working closely with the contractor, architect, several construction trades, the furniture dealer, and the client to provide a successful and impactful design.
The Gallery:





















































