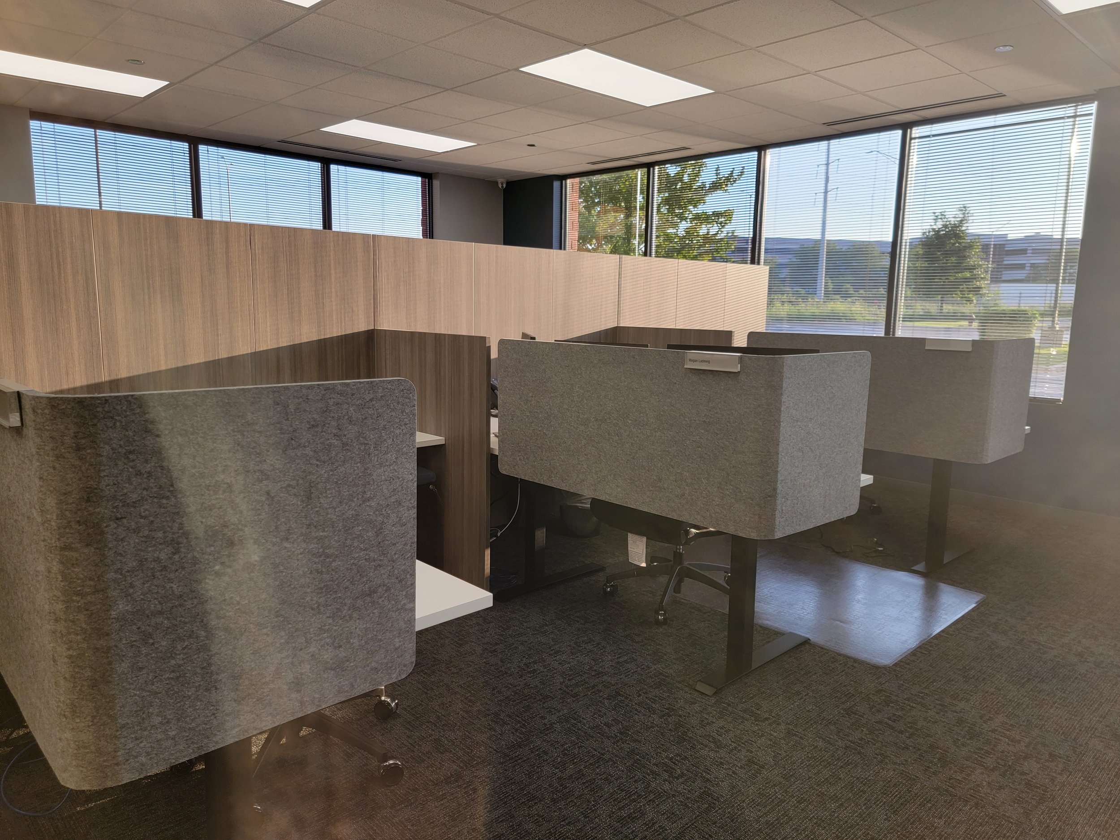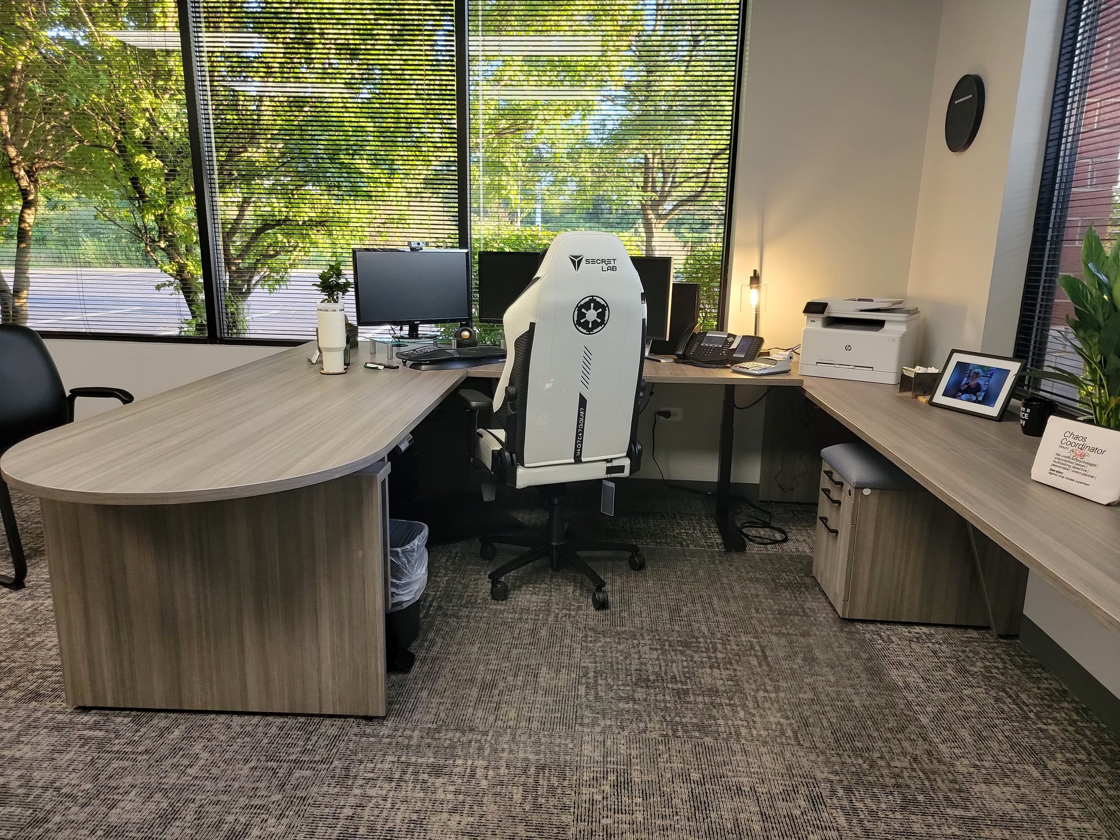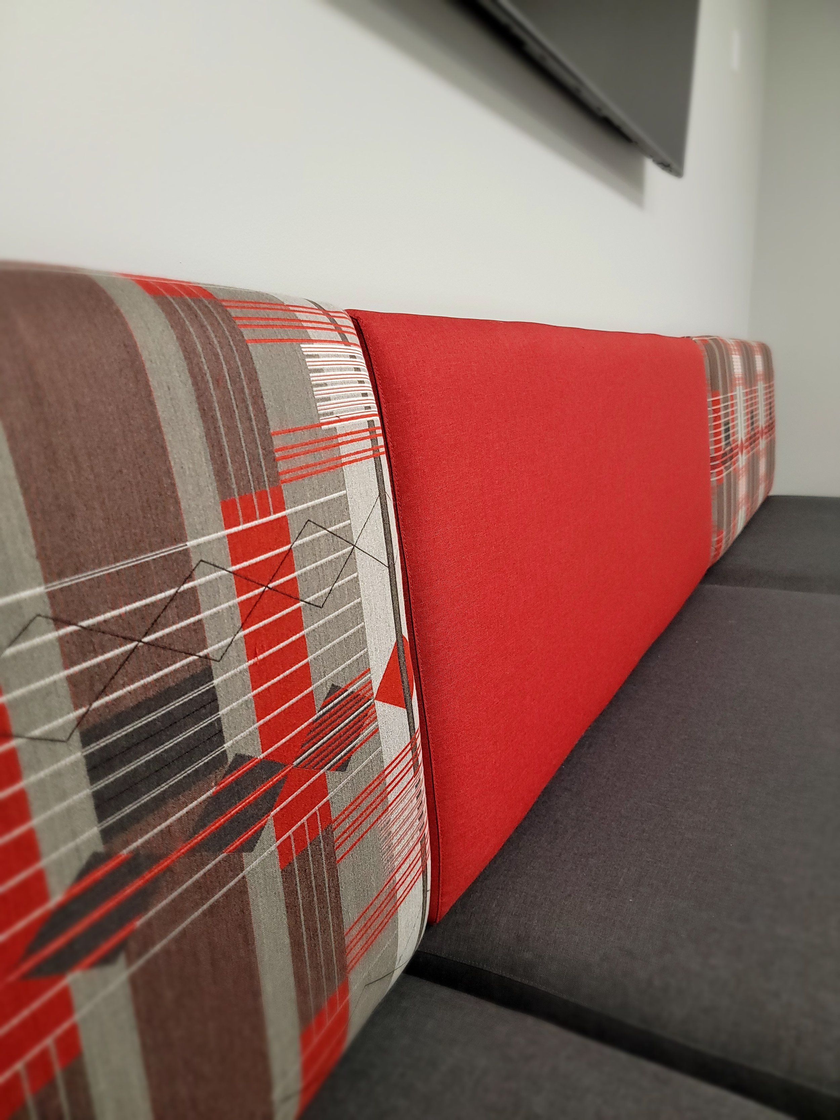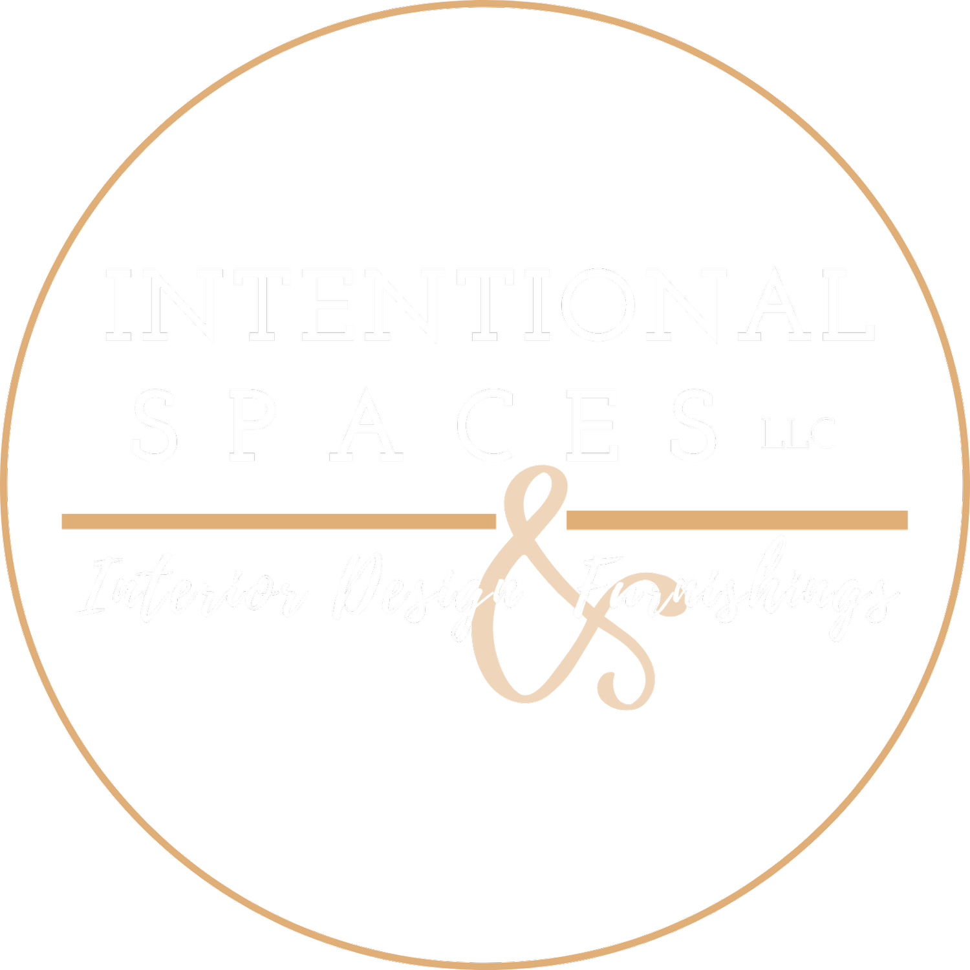
A-TEC Ambulance Headquarters
New Constriction Corporate Headquarters
Project Scope
25,470 Sq Ft
Intentional Spaces LLC created an impactful interior design for this corporate headquarters. A-TEC Ambulance needed a design that could grow with their quickly expanding business while providing an environment that reflected their corporate culture and brand. The space needed to accommodate the corporate staff, the 24/7 call center, EMT crew living quarters, The design was focused on functionality, comfort, technology, and A-TEC’s people.
Design Scope:
Intentional Spaces LLC provide floor plans, furniture plans, millwork design & details, elevations, materials & finishes, accent lighting selections, plumbing selections, furniture designs & specifications. The facility includes and reception area, conference rooms, open office workstations, executive suites, private offices, 24/7 call center, crew living space, shower rooms, training areas, large - flexible break room, smaller secured break room for the call center, restrooms, and an ambulance garage.
The design took into account the sensitive conversations and visual information on display within the 24/7 call center and executive area. The layout provides a clean division between the highly confidential area and the public areas for the general offices, visitors, and trainees. By doing so, building was designed in zones to protect the sensitive audible & visual communications while providing comfortable accommodations to their general staff, training area, and shared amenities.
The Gallery:









































