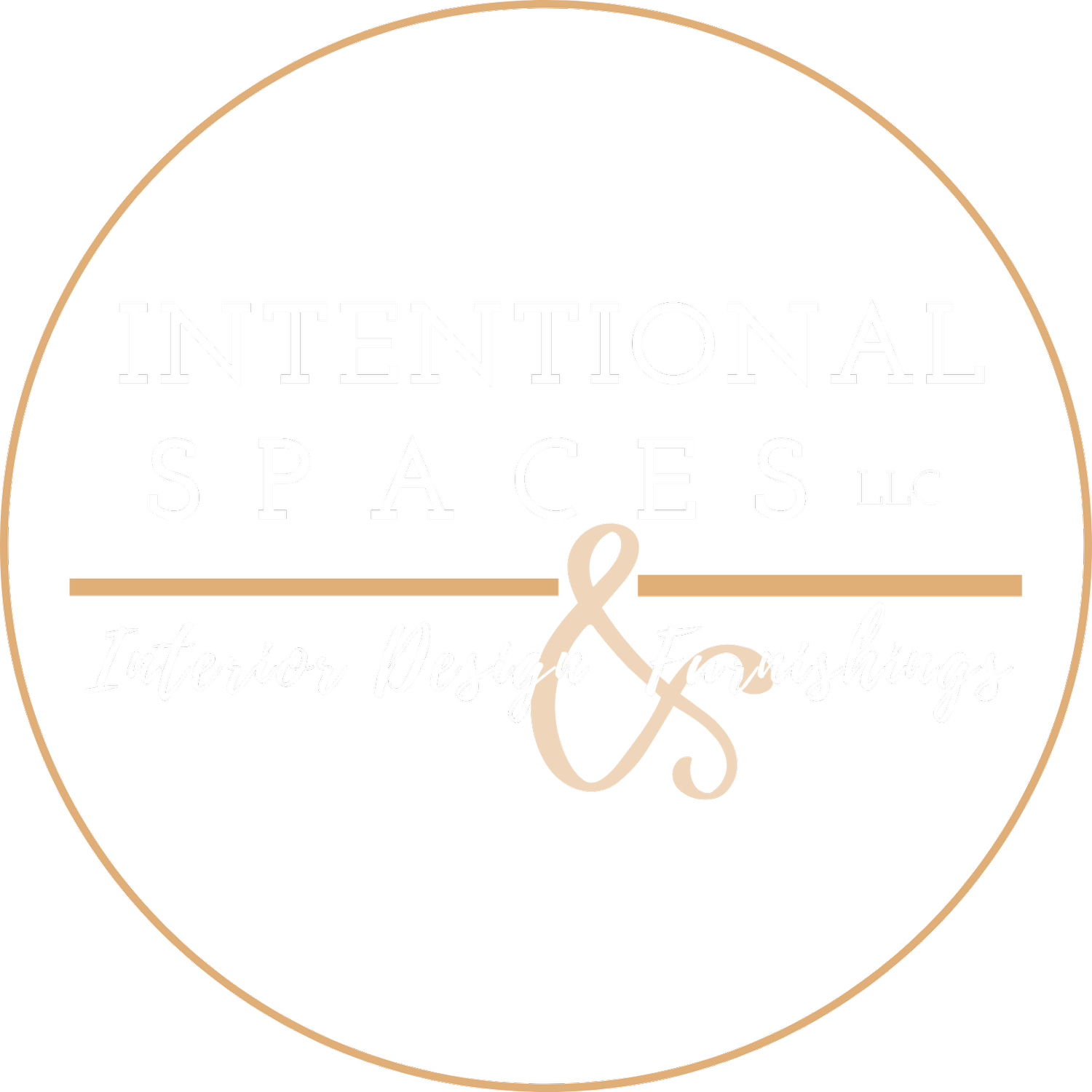
Gold Coast Logistics
New Constriction Corporate Headquarters
Project Scope
32,000 Sq Ft
Intentional Spaces LLC developed a design for this 3 story logistics corporate headquarters. Transparency, a strong work ethic, and an employee focused design utilized corporate branding and image throughout the design. This was a design that needed to look like no other corporate office. It needed to exude luxury and provide the ultimate user experience.
Design Scope:
Intentional Spaces LLC provide floor plans, furniture plans, millwork design & details, materials & finishes, accent lighting selections, plumbing selections, furniture and accessory specifications. The facility includes and reception area, conference rooms, open office workstations, private offices, restrooms, luxury spa, dorms, private executive suite, social lounge areas on each level, and 4 separate break rooms.
This large, three story facility incorporates work, meeting, social, respite, pampering, and overnight accommodation spaces. Every detail takes into account the corporate brand and provides a high level experience.
The Gallery:































