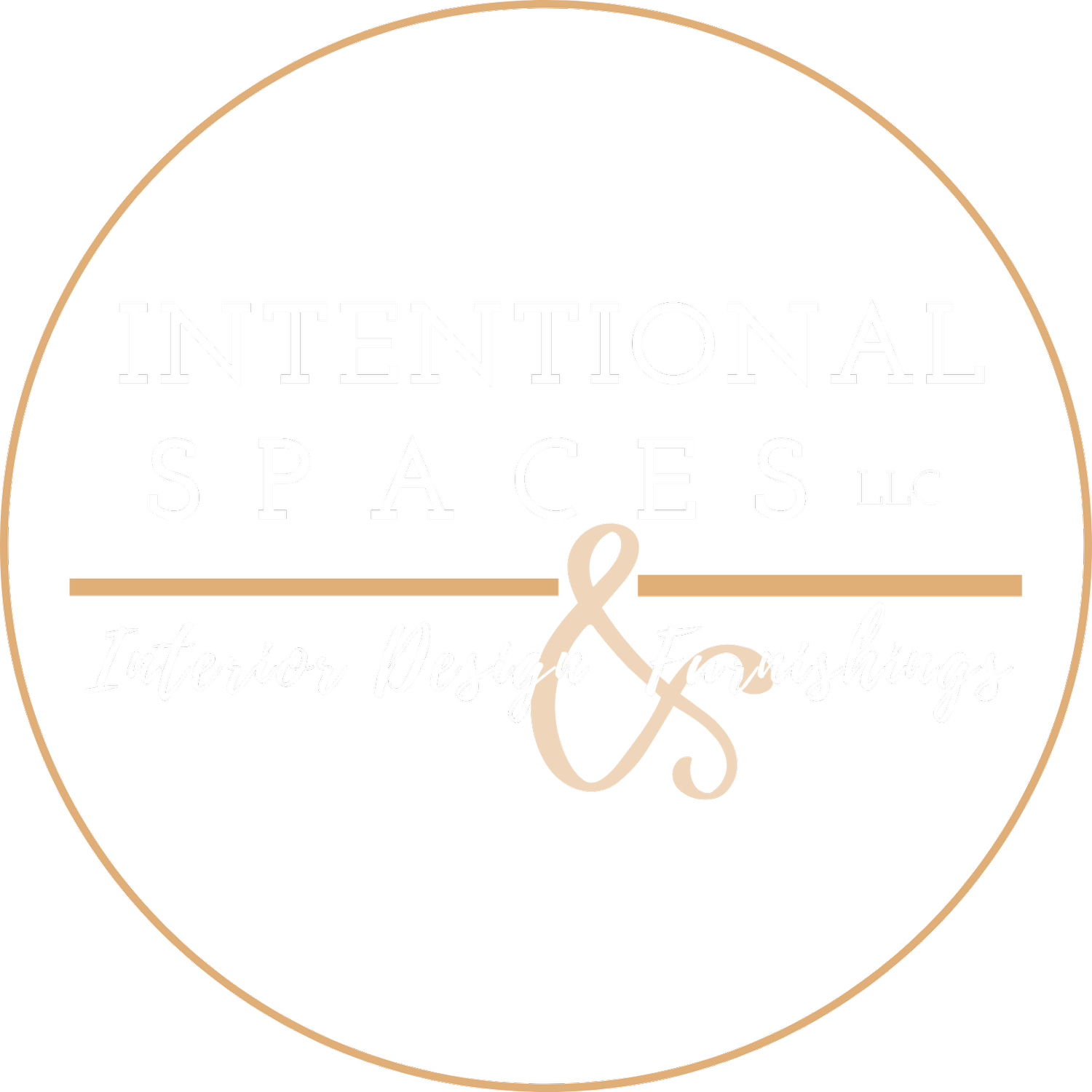
Cave Master Suite
Taking a standard builder master suite and elevating it to a luxury retreat.
Master Suite Design
Project Scope:
445 sq ft
Complete master suite reconfigure & design
Design scope:
The main focus of this project was to enlarge the master bath and walk-in closet. With an extra large master bedroom, we were able to relocate several walls and doors to create the luxury retreat the client had always wanted. The full design scope of work included the floor plans, elevations, materials & finishes, plumbing specifications, and the custom closet design.
































