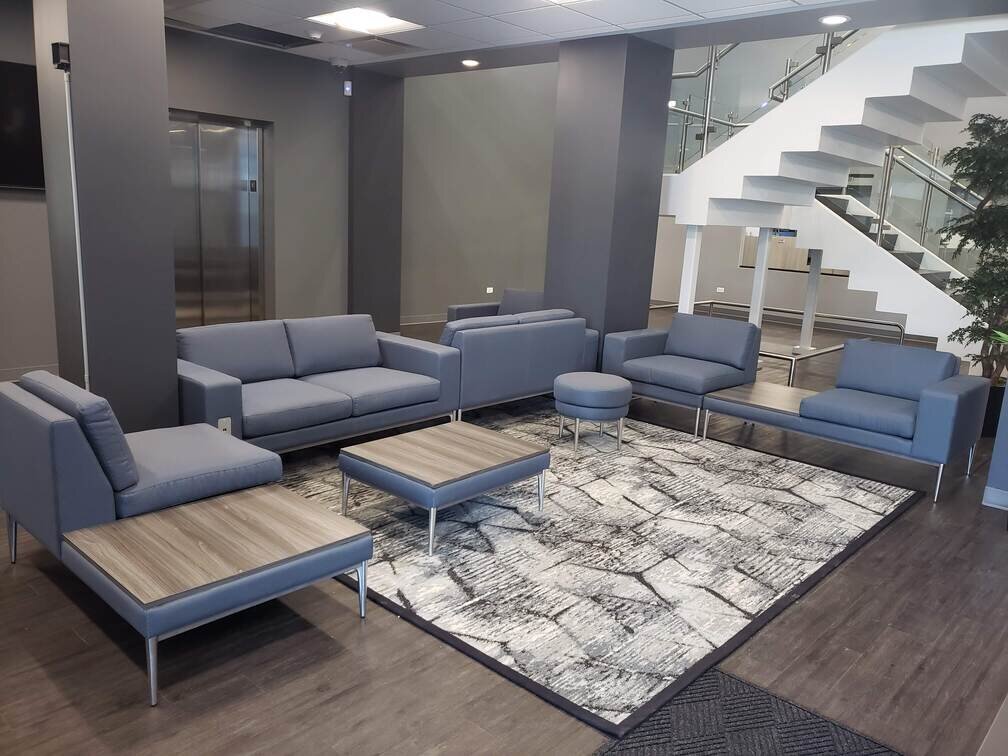
HP Tuners Reception Design
Functional Reception Design
Project Scope
1,565 Sq Ft
Intentional Spaces LLC was asked to create a comfortable, inviting reception area that provided visual access to the receptionist as well as the LCD monitor on the opposite wall. We were also asked to provide a flexible area for entertaining large groups of individuals on site for training.
Design Scope:
We provided a functional and dynamic design for HP Tuners’ reception area. The design utilizes modular seating that creates various groupings within the overall configuration. The custom area rug’s angular pattern is reflective of the the angular lines on the open stairway. The area rug, lighting, and silk plants soften the strong architectural features to create a comfortable setting for visitors. We also provided a gathering space in an open area across from the striking stairwell. By including a solid surface waterfall edge table, HP Tuners can entertain large groups of visitors very easily.
The Gallery:










